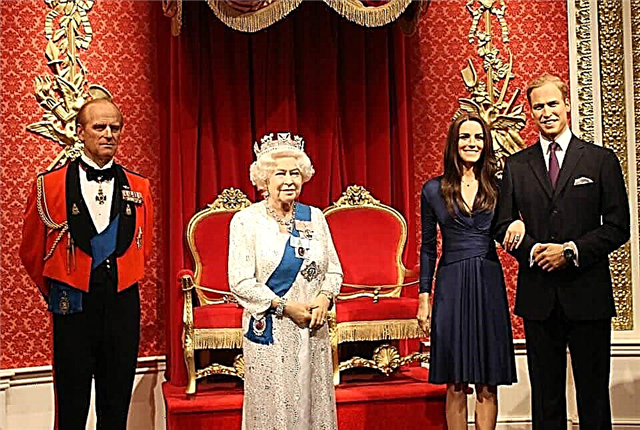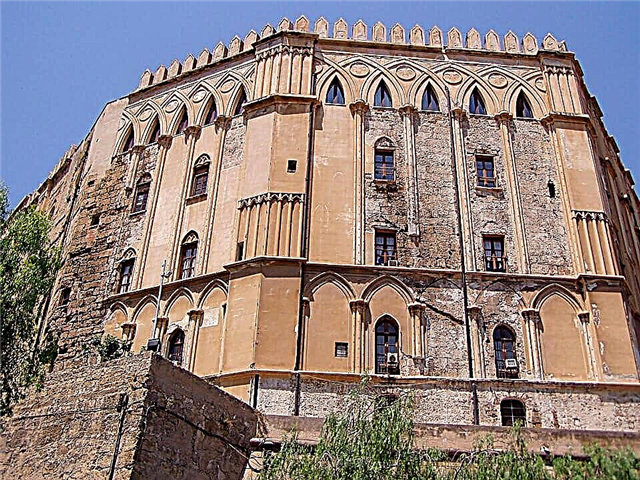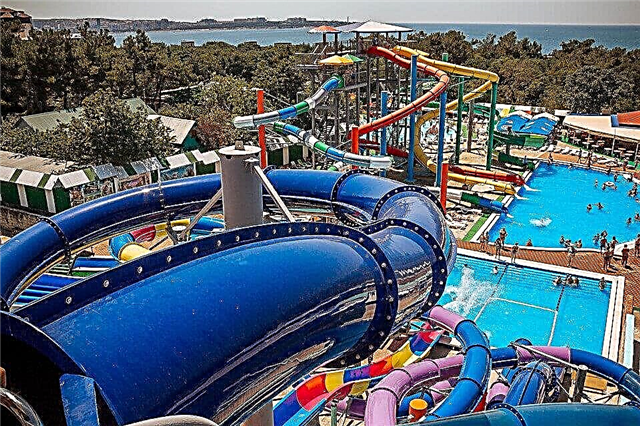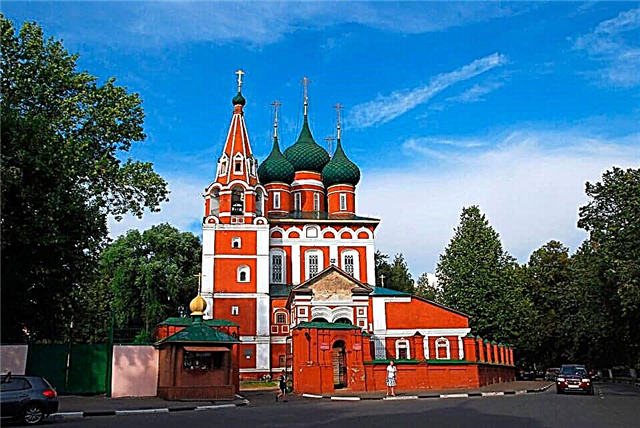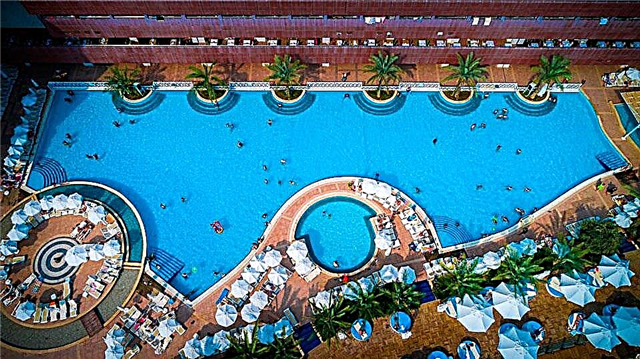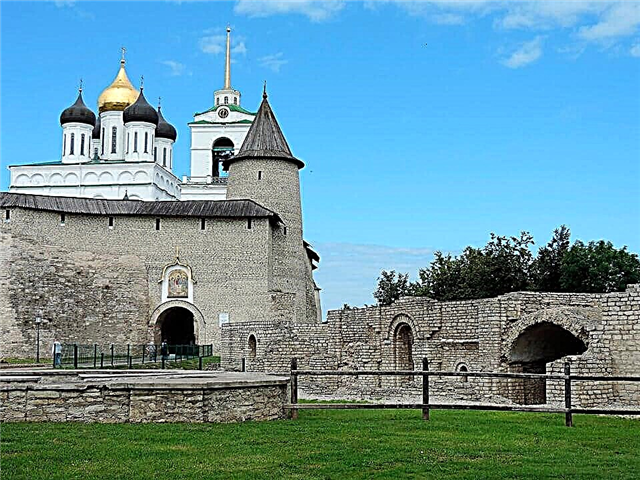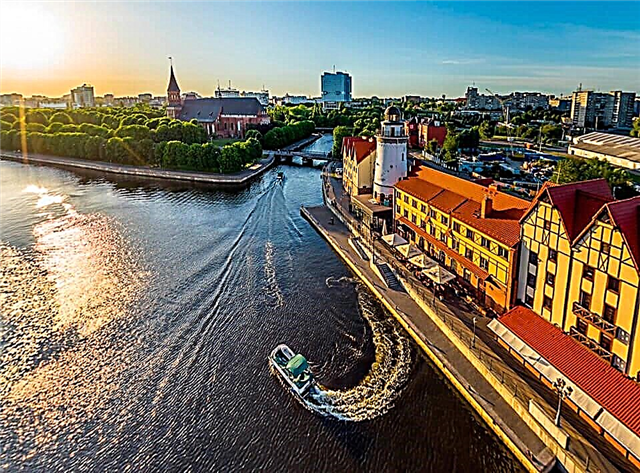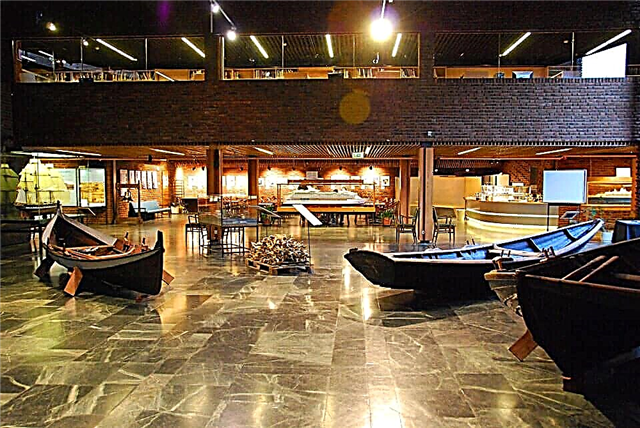The inhabitants of the city associate many legends and superstitions with the history of this estate. The unusual mansion is considered one of the most mysterious buildings in Ivanovo and looks very much like a medieval castle. Tourists who come to Ivanovo try to visit the Dühringer's house in order to see solutions unusual for traditional Russian architecture, as well as to immerse themselves in the atmosphere of a provincial town a century ago.
The history of the estate
Initially, the city estate belonged to Vasily Nikolayevich Okhlopkov, whose ancestors were wealthy merchants from the city of Shuya. In Ivanovo-Voznesensk V.I. Okhlopkov kept a large furrier's workshop. And he successfully traded ready-made fur products in Moscow and Nizhny Novgorod fairs. At the beginning of the 20th century, a successful businessman decided to move from Ivanovo-Voznesensk to Moscow... Here he acquired a lucrative dyeing factory with a turnover of 1.5 million rubles a year, and therefore wanted to live next to the new production. So the old Okhlopkovsky house in Ivano-Voznesensk, together with the estate, turned out to be unnecessary and was put up for auction.

View of the Dühringer's estate from Maria Ryabinina street
Alexander Yakovlevich Dühringer, a Swiss by origin, turned out to be interested in purchasing this property. He worked as a representative of the Moscow partnership, which was founded in 1908 by T.I. Gandshin and was engaged in the production of dyes for print factories.
The old manor house consisted of two floors. The lower one was made of stone and the upper one was made of wood. By 1910, the second floor was sheathed with planks by order of the new owner and the western facade of the building was rebuilt. Then the builders began to build a new house, office and service building.

General view of the Dühringer estate, main house and office
At the beginning of the 20th century, the Art Nouveau style was especially popular among wealthy citizens. In contrast to the traditional straight lines, in the architecture of Art Nouveau, they tried to achieve softness and deliberate copying of natural forms. In addition, buildings began to use for the first time a combination of new building materials - glass and metal. The famous Ivanovo architect Aleksey Fedorovich Snurilov prepared a project of the estate, in which he tried to take into account all the needs of its new owner. Construction work took several years and was completed in 1914.
So in Ivanovo a whole estate complex appeared, consisting of several independent buildings, where the motives of Western European and medieval architecture were used. The asymmetry characteristic of Art Nouveau was created by roof slopes of different lengths and unusual windows. A ceremonial courtyard with a fountain was set up in front of the main house. And to the north of the buildings was a garden surrounded by a brick hedge. True, this fence has not survived to this day.

Dühringer settled in a new house with his wife, family and two adopted children. They lived in luxury and ordered necessary furniture and goods from abroad. The owner adored parrots and kept them in a special enclosure. In addition, the manor house had a well-kept winter garden.
However, not everything went so smoothly - Dühringer constantly had love affairs on the side. And in 1915 a tragedy struck. His wife Olga Trofimovna, unable to bear the betrayal of her husband, committed suicide by hanging herself in one of the rooms of the house. And after 4 years, the owner of the estate himself, having been seriously ill with smallpox, left for another world. Shortly thereafter, the manor buildings were nationalized, evicting everyone who lived in them on the street. It is known that the younger children ended up in state orphanages, the eldest daughter died of tuberculosis, and Dühringer's two eldest sons were later repressed.

At first, the headquarters of the Ivanovo militia was located in the estate, then - a club for workers. Under the new government, the luxury of a manor house was quickly lost. Gone are stone sculptures, a fountain in the courtyard, vases, expensive furnishings, and wall paintings. Since 1924, the estate was occupied by a hostel where workers of the Krasnaya Talka factory lived. Later, the house was rebuilt many times. And the capital restructuring of 1963 has especially distorted its original appearance. Now the estate is an apartment building.
Legends and superstitions
Perhaps not a single architectural monument of the city has been "overgrown" with so many rumors and superstitions as the old buildings that once belonged to Dühringer. One of the most widespread legends tells that this estate had an underground passage that connected the main house with a building located nearby. This mansion once belonged to the Sokolovs, and now it houses the Department of Anatomy of the City Medical Academy. Someone thinks that the underground passage led in the direction of Take away.

View of the southwest facade of the main house of the estate
Another legend says that the owner of the estate was so fabulously wealthy that his burial took place in a closed coffin full of jewelry. However, it is known that the cause of death of A.Ya. Dühringer had smallpox. It is not surprising that with such an illness, the coffin with the body was not opened for fear of infection. However, rumors that the remains in the treasure are hidden somewhere in the house do not subside.
Architectural features of the estate
Gothic forms among the usual typical buildings look very original. The main manor house has two floors and is built of hollow concrete blocks, and the rustic facade decoration successfully imitates masonry.

Main wing of the main house of the estate
His architectural project uses the traditions of Western European architecture of the Renaissance. Covered gable roofs give a special expressiveness to the estate. From the street side, the facade of the main house is decorated with a high three-part window with a triangular end. Such a large window opening was necessary to illuminate the main staircase.
A rather dilapidated main manor house, a renovated utility building and an office have survived from the previously existing complex. The utility building has two floors and is similar to the main house, but it is much more modestly decorated. The one-story office is plastered under a fur coat and covered with a high hip roof. In addition, the old house, erected under V.I. Okhlopkovo in the second half of the 19th century, as well as the adjoining gate.

Balcony on the southwest facade of the main house
Today, when more than a hundred years have passed since the construction of the estate, the buildings have lost the original frescoes and stucco moldings, and the stained-glass windows in many places are covered with brickwork. Parts of the stucco decoration have survived only in fragments above the windows of the second floor. In addition, several old flights of stairs, tiles and ceiling rods remain in the house.
The current state of the architectural monument and the visiting regime
Today the manor building, built at the beginning of the last century, is given over to residential apartments. But anyone can view the historic manor from the outside. Perhaps this is the only Art Nouveau architectural monument in Central Russia, which continues to be used as a residential building. Other old buildings preserved in our country are either empty or used as museums.

Although a plaque on the wall of the house says that it is protected by the state, the state of this architectural monument, unfortunately, leaves much to be desired. The building, of course, requires major repairs, and the surrounding area is in dire need of improvement.
How to get there
The estate is located on Maria Ryabinina street, 33/28.
By car. On the M7 highway from the capital to Ivanovo, you can drive 4.5-5 hours (290 km). From the southern outskirts of Ivanovo, in the direction of the city center, you need to go along Lezhnevskaya and Bubnova streets. Then turn left onto Sadovaya Street.After 0.2 km - you need to turn right - onto Maria Ryabinina Street, on which the estate is located. It is only 0.2 km from the last turn to the estate.

Security plaque on the main house of the estate
By train or bus. From the Yaroslavsky railway station in Moscow to Ivanovo, the train reaches in 7 hours. The railway station is located in the central part of Ivanovo. In addition, it takes 6 hours to get from the Central Bus Station in Moscow near the Shchelkovskaya metro station to Ivanovo by direct or transit buses. The bus station in Ivanovo operates in the southern part of the city and is 6.5 km away from the railway station. You can drive up to the estate around the city by buses No. 2, 12, 14, 17, 20, 32, 33, 120, trolleybuses No. 2, 6, 9, 11, as well as route buses No. 2, 17, 24, 30, 30B, 37, 38, 39, 131, 135, 155, 177 (stop "Student").
Attraction rating:

